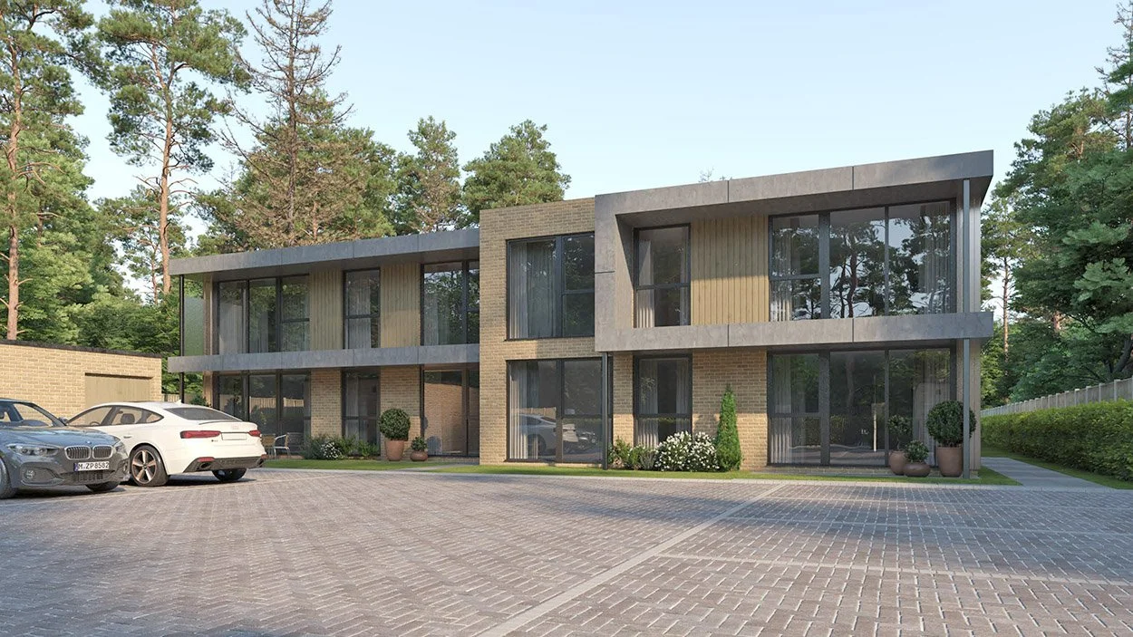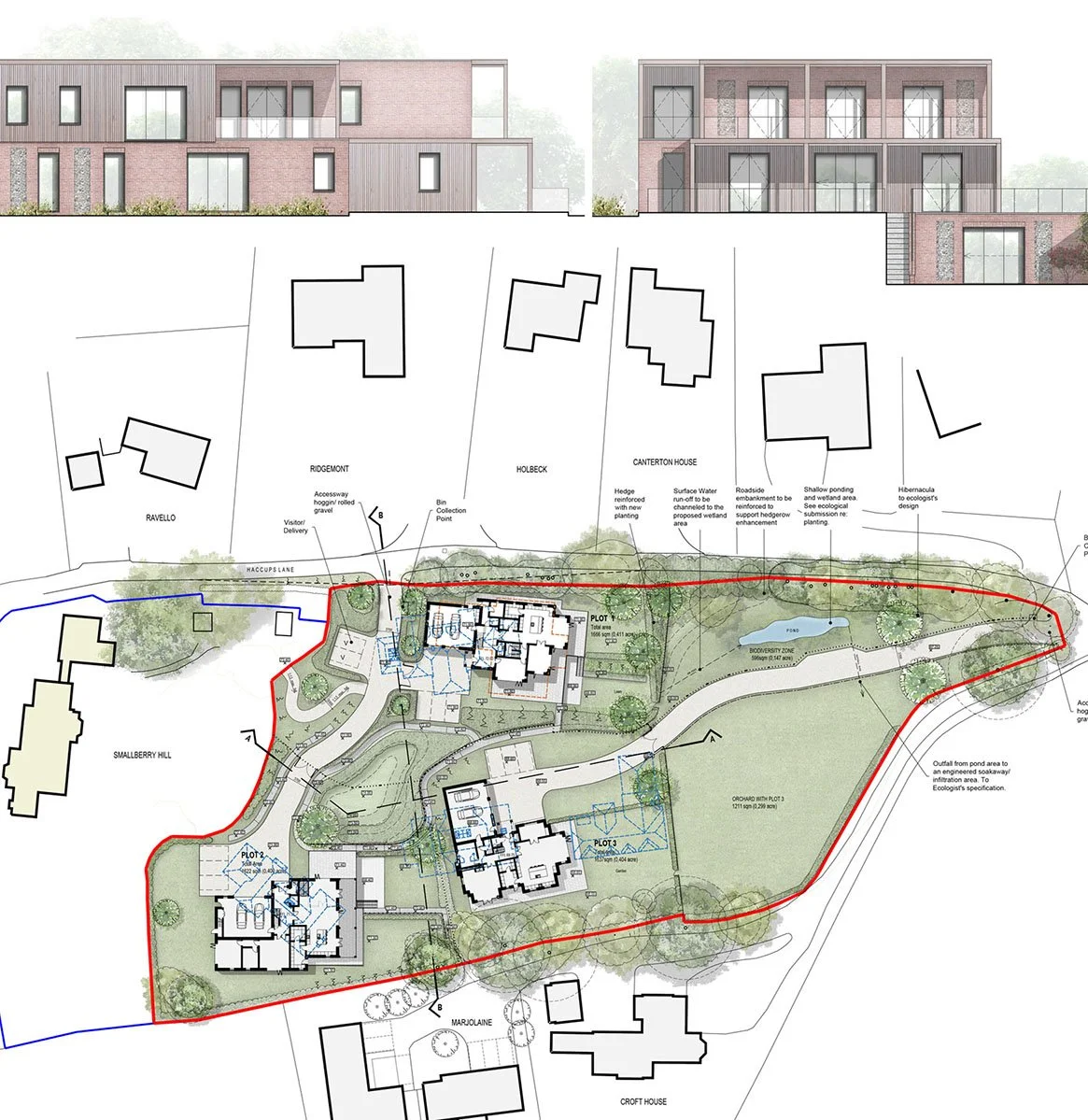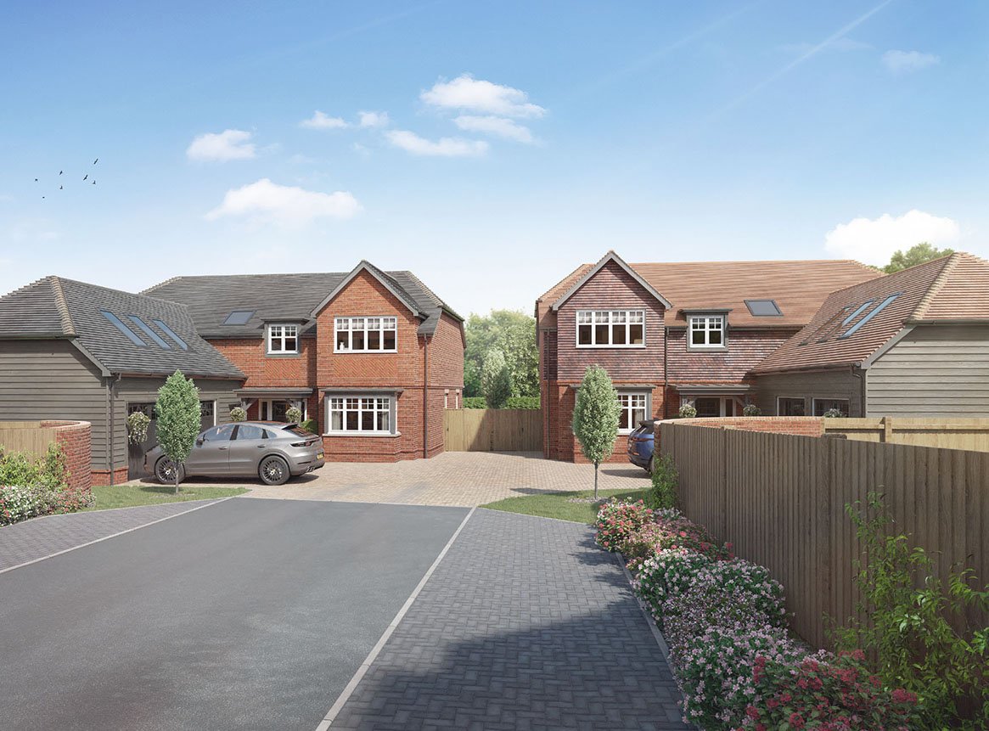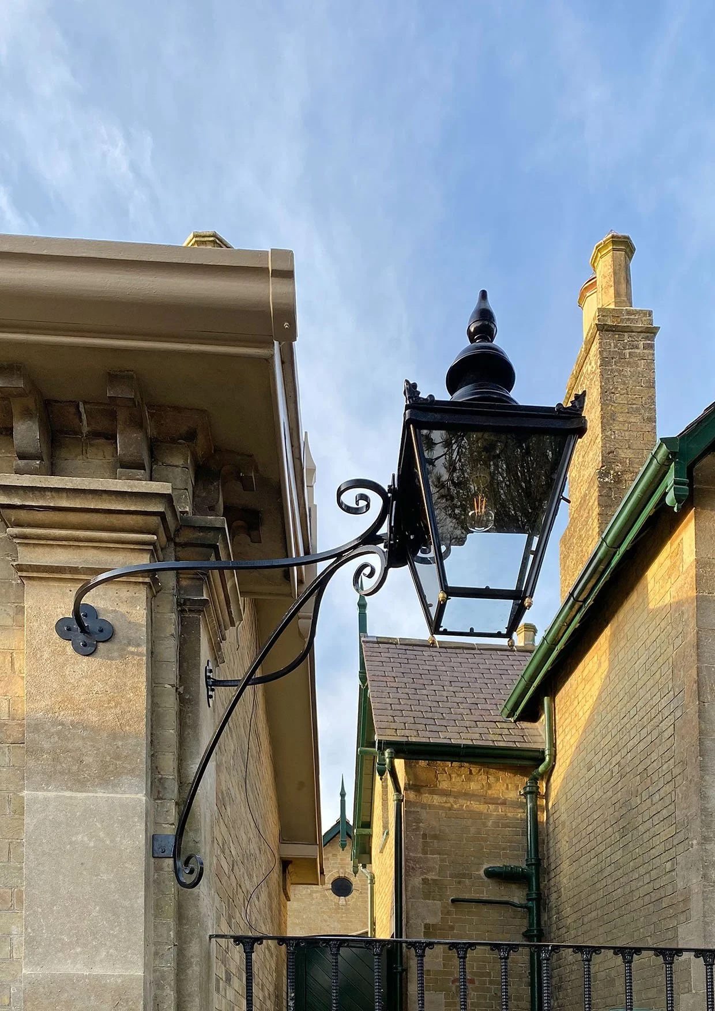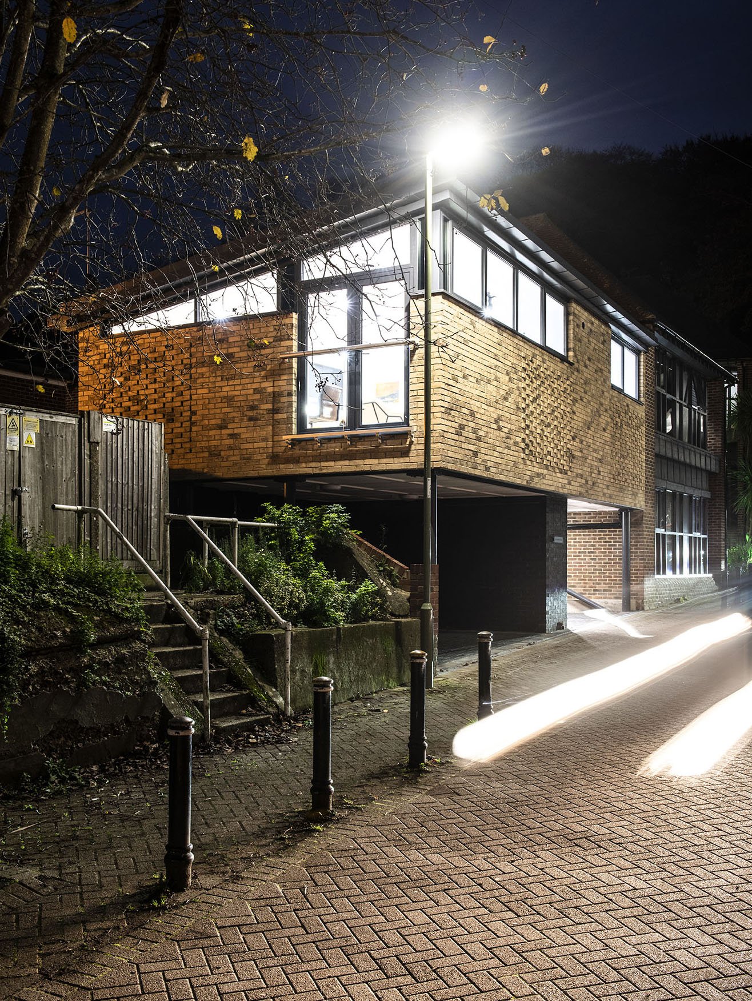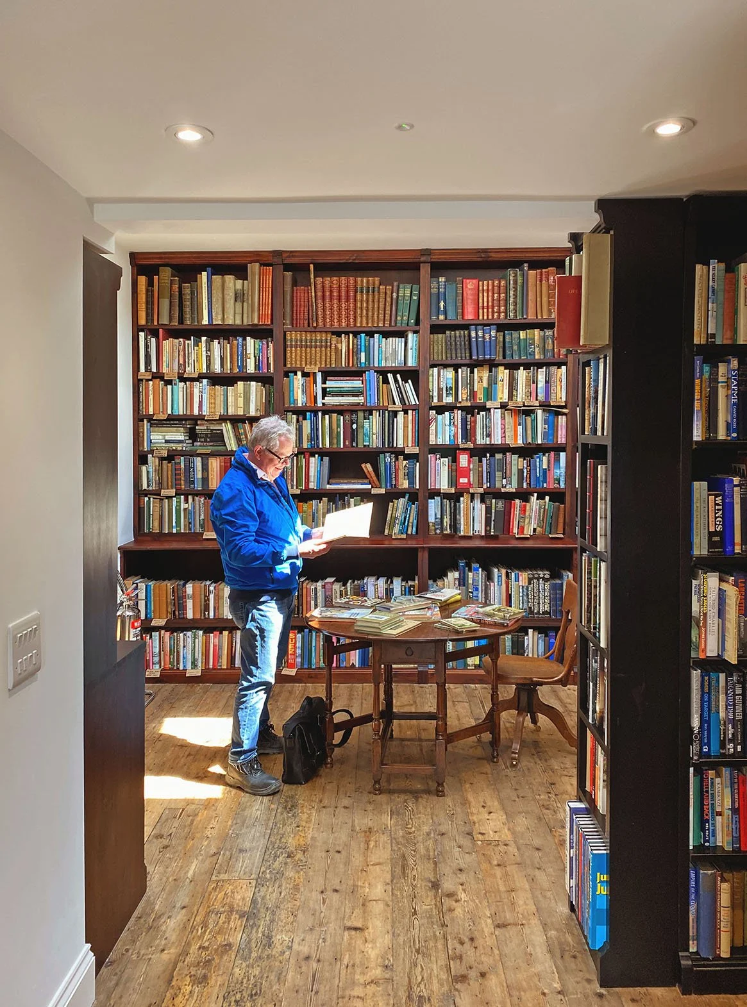Radley House Partnership have completed the detailed design for this scheme of 8 contemporary apartments in Poole. Local developer Driftstone Homes are now looking to make a start on site following a successful application to vary the design.
Private House, New Alresford, Hampshire
Re-roofing and repair of a grade II listed farmhouse in the Hampshire countryside on a (very) cold and frosty winters morning.
Radley House Partnership are overseeing the repairs, which are due to finish in the new year.
Moorlands Farm, Hedge End, Hampshire
We are pleased to announce that proposals for a new light industrial development have now been submitted to Eastleigh Borough Council for determination.
The proposals are for an exemplar light industrial scheme designed to achieve a BREEAM ‘Excellent’ rating and includes a substantive and integrated landscaping scheme and ecology strategy
The bespoke design of the proposed buildings is informed by the site’s characteristics as a former farmstead, within the countryside.
While materials selected reflect the site’s agricultural past, they have also been implemented to break up the visual mass. ‘Blocks’ of timber cladding have been applied to imitate a collection of structures. This is amplified by using a variety of cladding finishes for each block and through the positioning of openings. Each block of cladding is also broken up by planting to create separation and give the impression of a series of individual rural buildings.
Welcome Fiona!
Following the closure of the Winchester office of longstanding conservation practice Seymour & Bainbridge Architects, we are pleased to welcome senior conservation architect Fiona Hudd into our fold.
Fiona, who is AABC accredited, was at Seymour & Bainbridge for 13 years having qualified with an MSc in Historic Conservation from Oxford Brookes University.
Fiona’s passion for conservation and the historic environment is self-evident and her portfolio includes personal appointments at over 30 churches, as well as the major refurbishment of the grade II* listed Police Barracks at Haslar Gunboat Yard in Gosport and reordering of the mediaeval church of St Michael’s in Winchester for Winchester College.
As such she will be a valuable addition to our team here at Radley House Partnership.
Private House, Isle of Wight
Works to the outbuildings at this country estate have recently come to an end, bringing to a close an extensive 4-year plus programme of renovation works that started in late 2017. The fascinating house at the centre of the estate dates from the mid nineteenth century and is grade II listed, therefore the upgrade, repairs and alterations have been carefully considered to minimise impact and have been carried out to the highest possible standard. The range of high-quality outbuildings include greenhouses, follies, potting shed, gardeners’ cottage and guest cottage, and are by association curtilage listed, therefore the same care and attention has gone into their refurbishment.
However, the buildings are not the end of the story.
The grounds themselves are being re-landscaped including new driveways, parking areas, pathways, retaining walls, planting beds, wrought iron railings and bespoke gates. Radley House Partnership continue to be involved with these works, which are ongoing and due for completion within the next year or so.
Watch this space for further details….
Smallberry Hill, Michelmersh
We are pleased to announce that planning consent has been granted for the development of 3 No. detached dwellings on land just outside the village centre but within the Michelmersh and Mottisfont Conservation Area.
To contend with complex levels and to reduce the impact on neighbouring properties Radley House Partnership designed the scheme to be a careful mix of contemporary and traditional styles, with accommodation spread over 3 stories, some of which is flat roofed and partially sunken below ground. In collaboration with an ecologist the scheme also looks to enhance biodiversity through the introduction of wetlands, orchards, hedgerow and a hibernacula.
Guildowns Road, Guilford
We are pleased to announce that planning consent has been granted for a contemporary 3 bedroom detached dwelling with car port on a steeply sloping site near Guilford. Radley House Partnership designed the structures to fit within the grounds of an existing house that has been retained.
Saunders Lane, Awbridge
Following grant of planning consent, new renders, based on our proposals for the development of 5No. 3 and 4-bed houses in Awbridge, have been produced for local developer, Doswell Projects - see below.
Oaklands, West Wellow
We are pleased to announce that planning consent has been granted for the development of 4No. traditional detached dwellings on behalf of local developer, Beechdean Homes.
HM Tower of London
Radley House Partnership have started the new year back on site at the Tower! Initially we are looking at repairs to the inner bastion wall-walk to prevent water damage to the historic fabric of the Scheduled Ancient Monument, to which the newly erected scaffold below relates. We are also pleased to be involved with repairs to The Keys, the Yeoman Warders club and private pub, more of which in due course!
Private House, Isle of Wight
Works continue at this country estate on the Isle of Wight. Most recently these wonderful corner lanterns have been installed. The brackets were designed by Radley House Partnership and hand forged in genuine recycled wrought iron by Calibre Metalwork. The lanterns were supplied by William Sugg & Co.
Signal House, Old Station Approach, Winchester
This small, town centre house was completed earlier this year for a local developer. Radley House Partnership designed the accommodation, consisting of one bedroom, bathroom, and open plan living/kitchen space, above a row of existing carparking spaces, 4 of which are retained for the benefit of the residents. The development was heavily constrained by neighbouring properties and utilities but shows just what can be achieved on a small infill plot with a little imagination. This development forms another part of the wider redevelopment of adjoining buildings in the Station Approach area of Winchester.
Concept art for the project can be found under our May 7th, 2019, post (then titled ‘The Coach House’)
Compliments to Greg Moss for the moody nigh time shots - http://gregmoss.co.uk/interior
Private House, Isle of Wight
Following completion of the interior last year, the house has featured in the June 2021 edition of World of Interiors magazine. The article was written in collaboration with interior design consultants, Max Rollitt, who are based in Avington, Hampshire, and features bespoke internal joinery by Artichoke, with whom we collaborated during the build.
Work continues on the house exterior, estate buildings and landscaping, which are due for completion in 2022.
Jill Isaac Study Centre, St Swithun’s School, Winchester
We are pleased to confirm that the new Study Centre at St Swithun’s School has recently been completed.
The extension will offer flexibility to accommodate not only private study, but also group study and School meetings.
The proposed contemporary extension is based on a circular plan with a shallow dome that rests on top of a timber framed structure.
The Goose Bookshop, Isle of Wight
Following a 6-month programme of works the refurbished bookshop was successfully reopened in July of this year for the summer season. For more information see - https://thegoosebooks.com/

