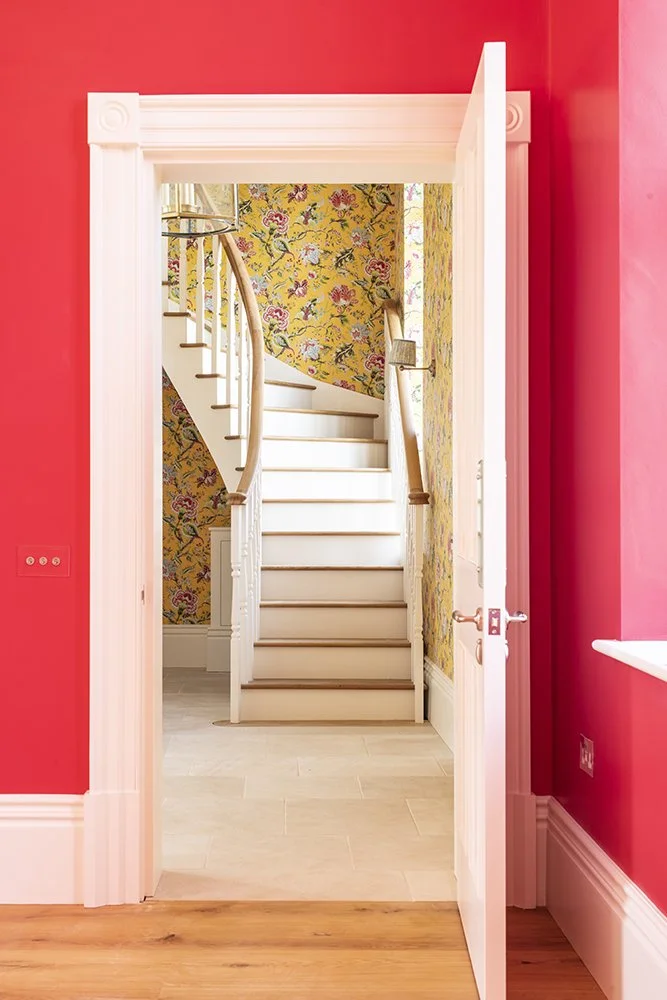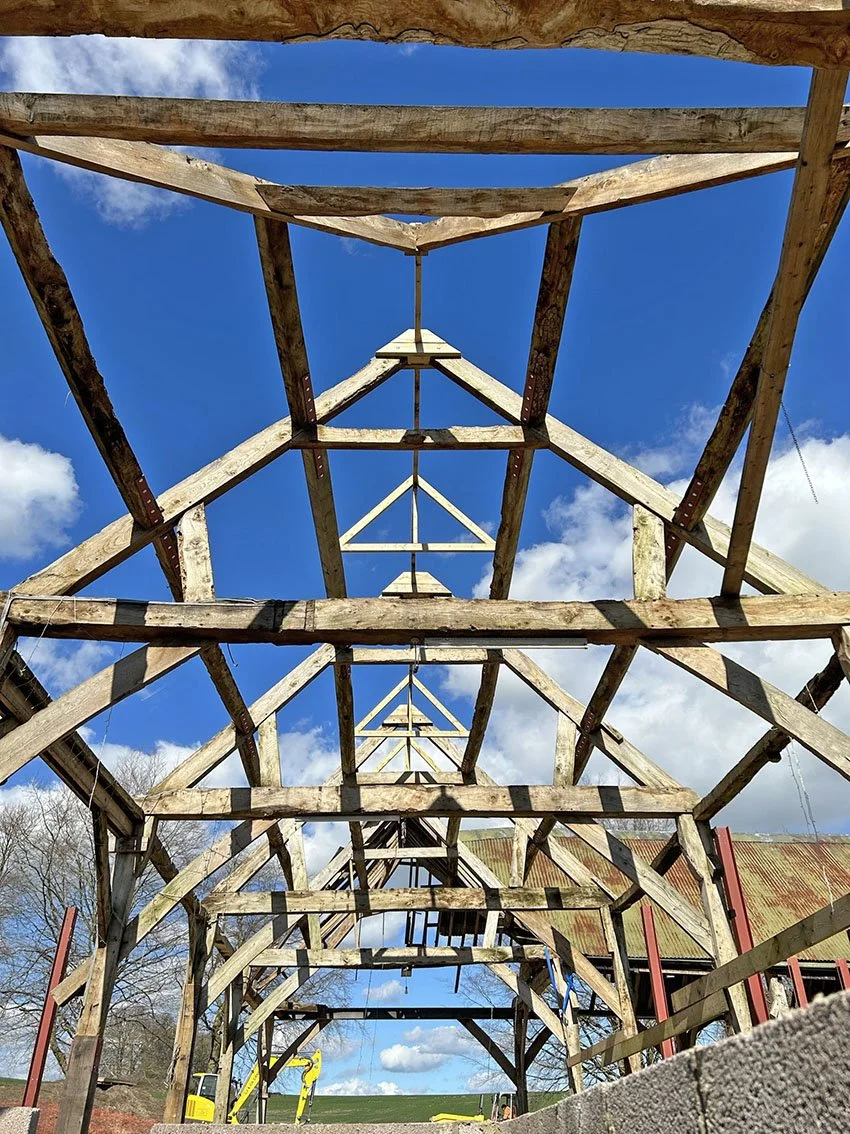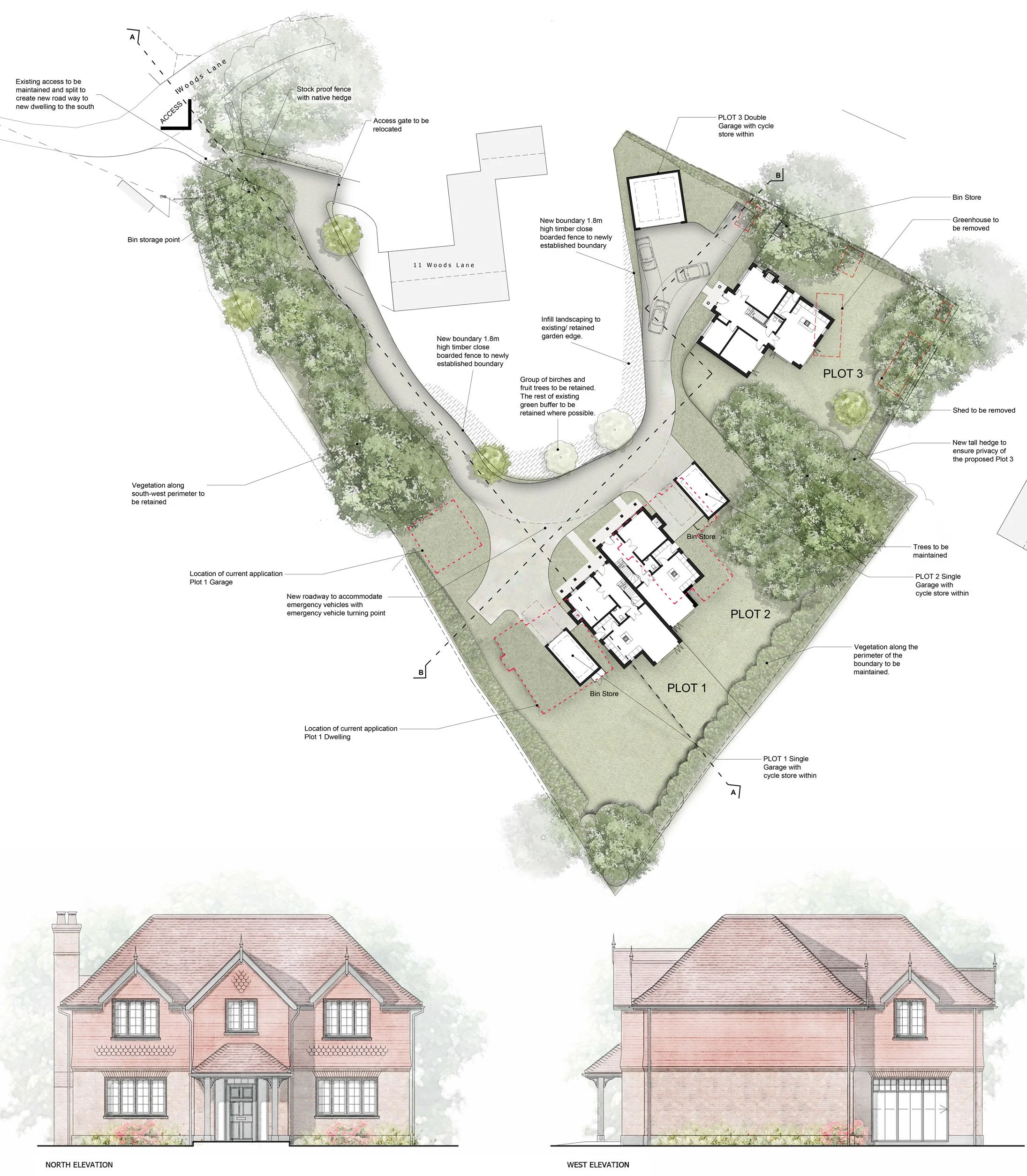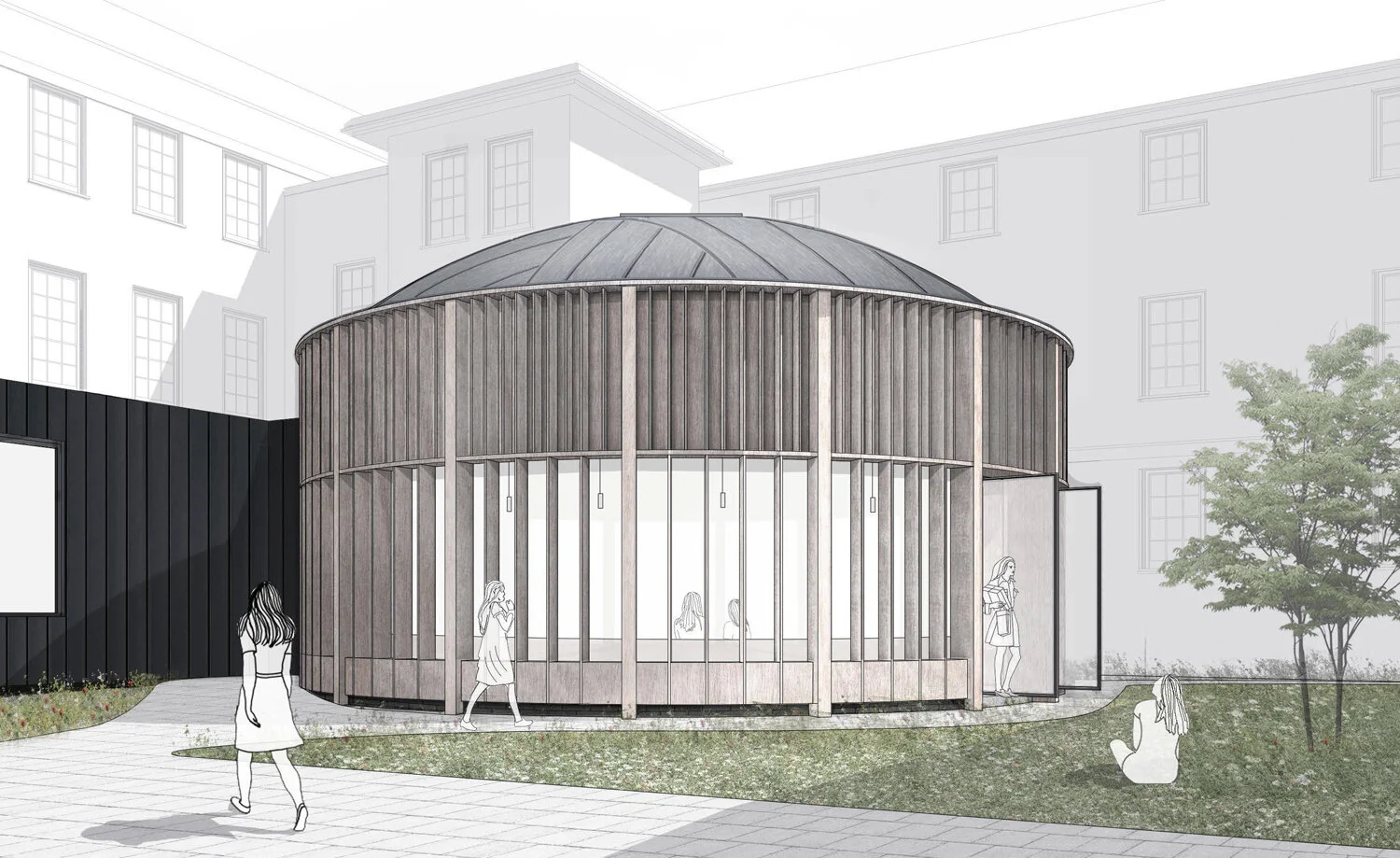Basement works are now underway for this contemporary house in Guildford. Planning permission was achieved last year and Radley House have been involved with the detailed design prior to the start on site.
Class Q Barn Conversion, Hampshire
Sketch designs are at an early stage for this class Q conversion of a modern portal framed barn in Hampshire. Subject to feedback we hope to progress to a prior approval application in the coming months.
Private House, Isle of Wight
Following our last post on this project over a year ago, the comprehensive package of landscaping works surrounding the buildings is now complete. How these buildings interact with the landscape forms a key part of their character. Extensive use of local limestone, rubble stone, reclaimed brick and textured render help to accentuate its romantic ‘castle’ like appearance. We recently commissioned a set of photos that were taken on a stormy November day, which capture their rugged, earthy nature.
Radley House Partnership, as architects and lead consultants, were delighted to have played a key part in this fascinating project.
More information, including a dedicated project page, will be available on our website in the coming months.
Haslar Police Barracks, Fort Blockhouse, Gosport
The Army Offshore Sailing Centre was formally opened last week following completion of the second phase of refurbishment works at this grade II* Listed building.
While the first phase stabilised the fabric and made the building watertight, the second phase saw the complete refurbishment of the interior, conservation of original fireplaces, restoration of floors and ceilings and the introduction of thermal improvements, modern services and supporting facilities. The works were initiated by Hornet Services Sailing Club in partnership with the Army Sailing Association and various other funding bodies.
Radley House Partnership were the architects and lead consultants for the second phase of works.
More information will be available on our website in the coming months.
Housing Development, Salisbury
The images below are for the design of a contemporary residential development of 17 new houses and apartments on a highly unusual site near the centre of Salisbury that has just been submitted for planning. The site includes an existing institutional Victorian building, which is being converted into 3 town houses as part of the development. The grounds of the building are extensive and back on to the River Avon. Part of this land, including a thin strip by the waters edge, is being given over to the new housing.
Although the existing buildings were not Listed they are part of a conservation area and were judged to be heritage assets so care has gone into the alterations and new build elements to preserve their special character. In addition, the constraints of the site and sensitive ecology of the riverside location have further informed the design and site layout.
Titchfield Road, Stubbington
New image for a contemporary development of 12 houses on land outside of Stubbington, Hampshire. The buildings are designed and arranged in the manor of a traditional farmstead to reflect the former land use.
Peninsula Square, Winchester
We are delighted to confirm that the works at Peninsula Square, Winchester are near complete with the house having now been fully decorated. An exciting colour pallet has been selected by the clients, which delivers bright and dynamic spaces to this Grade II listed building.
The building has been sensitively refurbished, with the works including an attic conversion, new bespoke staircase and passenger lift.
Letcombe Bowers Farm, Oxfordshire
The timber skeleton of a former agricultural barn laid bare! Radley House Partnership are undertaking inspections of the repair and alterations to a range of non-listed barns and the former farmhouse, which are being converted into residential use. The development is being carried out by local developer TN Developments. Radley House previously applied for a section 73 planning application to alter the previously consent scheme and produced the detailed design package. We hope to bring you further updates as the works near completion.
Winchester College, Winchester
Radley House Partnership are pleased to be mentioned in the 22nd of February 2023 edition of Country Life magazine.
The magazine article by Jeremy Musson, titled ‘An Encyclopaedia of Architecture’, is an overview of various buildings at the famous public school and the culmination of a series dedicated to the venerable institution.
Although the mention is in reference to our involvement with the Treasury, more recently we have been orchestrating the repair and re-presentation of the Grade I listed Old Cloister and War Cloister (pictured below). Works to these structures include specialist masonry cleaning, paint restoration and drainage improvements and both are featured within the series of articles.
For more information, links to the various online articles can be found below along with a link to our Winchester College Treasury project page.
Winchester College - Old Cloister (left), War Cloister (right)
Peninsula Square, Winchester, Hampshire
A new beautifully crafted staircase has now been fitted at this Grade II listed townhouse in Peninsula Square, Winchester. This elegant piece of carpentry with tightly curved oak handrail was created by SB Joinery to Radley House Partnership designs and spirals upwards towards the upper storeys including the newly converted roof space.
The house is currently undergoing a full programme of refurbishment and modernisation. Works include the upgrading of the building’s thermal properties, a new kitchen and installation of a new lift.
New Housing Development, Cliddensden, Hampshire
Radley House Partnership are pleased to announce that a development for 3 new houses in the village of Cliddensden, Hampshire has just been awarded planning consent at the March committee.
The development has been designed for one of our long-standing Winchester based developer clients, Wykeham Homes.
HM Tower of London, London
Essential repair works to the Cradle Tower at the Tower of London are due to be carried out this summer. Radley House Partnership have been involved with the research, design and specification of the specialist masonry repairs required. To facilitate the conservation works a scaffold and hording have been erected around the west end of the structure to enable sensitive opening-up and investigation to further inform the extent of repairs required.
New Housing Development, Chilbolton Avenue, Winchester, Hampshire
A planning application for 9no new luxury family homes has been submitted to Winchester City Council. Designed as traditional Georgian houses, the proposals take advantage of the site’s steep gradient to deliver wonderful views to each home.
The scheme is also complemented by a beautiful landscaping scheme which will tie the proposals with Chilbolton Avenue’s verdant surroundings.
Refurbishment Project, Gloucestershire
Radley House Partnership are pleased to be working on a large refurbishment project in the Cotswolds for one of our important long-standing clients.
This large and highly unusual building of considerable architectural quality has been mothballed for many years. The aim will be to bring parts of it back into life, updated to new uses and modern standards with a focus on sustainability.
The design work is progressing but still at an early stage. We hope to bring you more as things develop.
Jill Issac Study Centre, St Swithun’s School, Winchester
The internal fit-out of the study centre has now been completed, which is the final part of this unique project. The design includes a contemporary, bespoke conference table, which is octagonal to reflect the central oculus above, ingenious folding study desks around the drum perimeter, and bespoke shelving to the archive area. The furniture perfectly complements the architectural design language and is well regarded by the school and its students.
Follow the link below to the project page for further information. Updated photography by Greg Moss to follow.



















