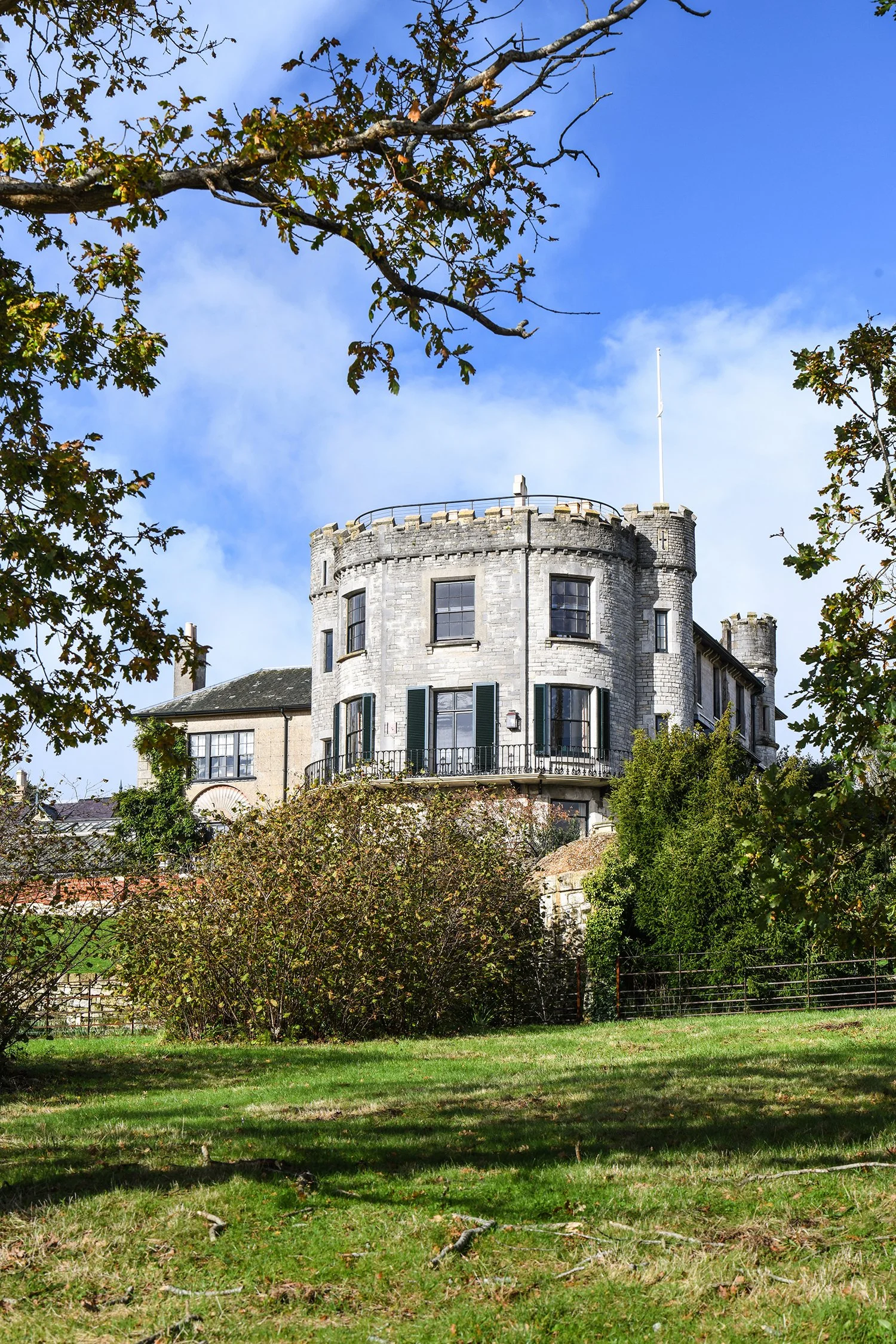






























The resurrection of this extraordinary country estate spanned six years. The fascinating and unusual house at its centre originally dates from the mid-19th century and is Grade II Listed. Therefore, the upgrade, repair and alteration works were carefully considered to minimise impact and have been carried out to the highest possible standard.
Although the repairs and alterations are far too numerous and complex to mention here in detail, we have attempted to summarise the main works to give an overall flavour of the project.
Internally, the spaces were taken back to their original finishes and comprehensively restored, which included structural repairs, lime plaster repairs, joinery repairs, repair and modification of the staircases, damp proofing of the basement, installation of all new mechanical and electrical systems, including an electric dumbwaiter, and, where possible, the building fabric was upgraded to improve its thermal and acoustic performance. The layout was also improved, enabling the creation of new bathrooms and a new kitchen and pantry. The design and fit-out of these last two spaces were by specialist joinery firm Artichoke, who also created a number of bespoke built-in furniture pieces.
Each room was completely re-decorated following a scheme devised by interior designer Max Rollitt, which used breathable paints and hand-printed wallpapers.
Externally, Alterations and repairs were discrete to preserve the building’s character and unusual appearance. Here, works included repairs to external masonry and joinery, the overhaul of decorative ironwork, removal of twentieth-century additions, installation of bespoke trellising and ‘replica’ chimney pots, repair and replacement roof coverings, and refurbishment of the roof terrace. In addition, the range of greenhouses and vinery was substantially repaired, upgraded and extended to form a glazed link to the kitchen.
Overall, the aim was to retain the original special architectural character and quirks of the historic building, in line with best practice, with an ambition not to ‘over restore’.
As more estate buildings were obtained and brought back into single ownership, similar packages of repair and restoration were carried out to the Guest Lodge (a two-bedroom, split-level, estate cottage), the Billiard Room, the Gardeners Cottage, the greenhouses and a pair of unusual shell follies. The grounds themselves were also completely re-landscaped. Here, new features were carefully designed in traditional materials to root the buildings within the landscape.
Each component of the estate was subject to a similar meticulous repair and restoration programme, each worthy of specific mention.
Details for the Guest Lodge can be found here.
Details for the Billiard Room and Greenhouses can be found here.
Radley House Partnership was the architect, lead consultant, and principal designer for the works.