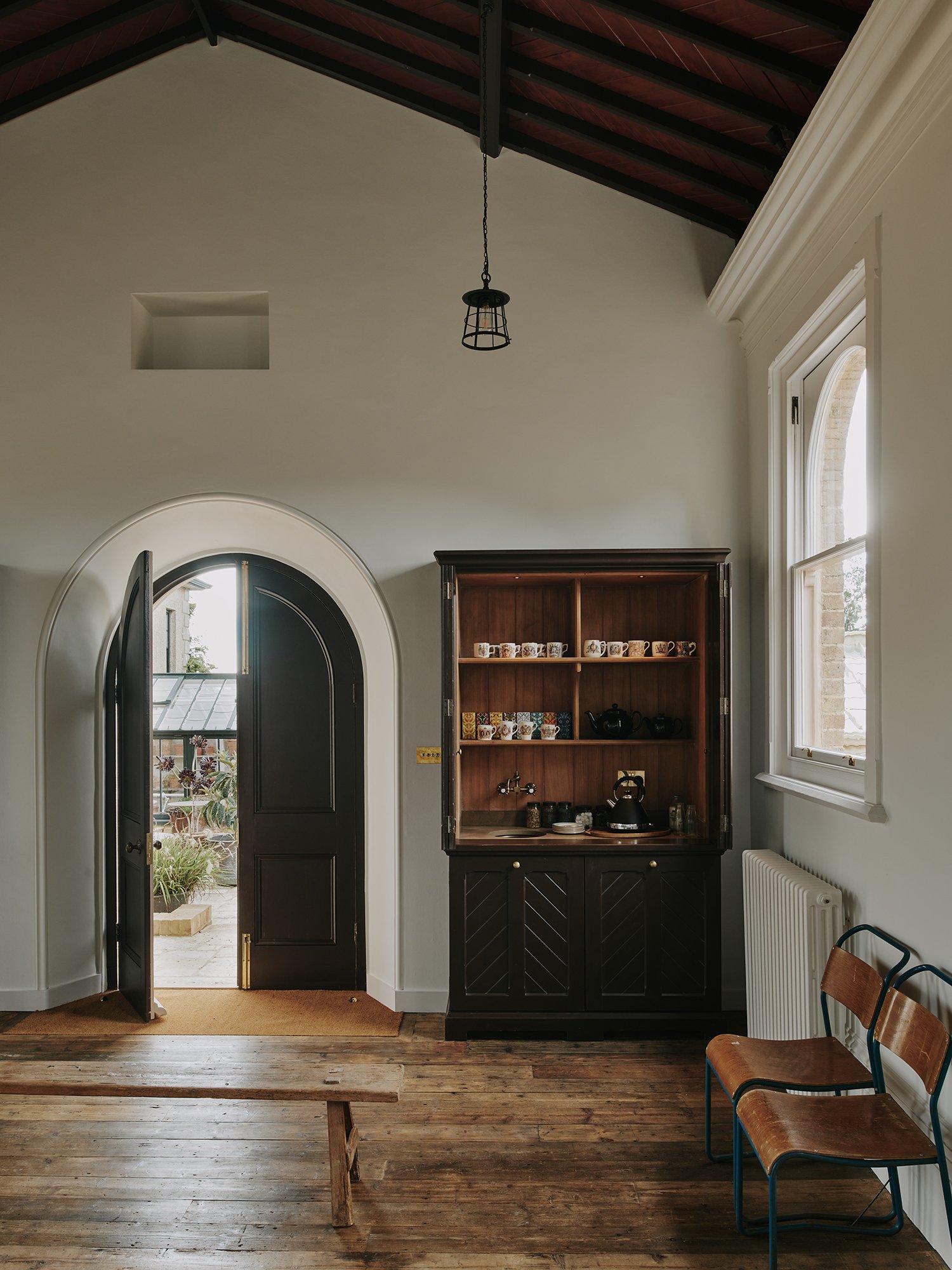
















The Billiard Room and Greenhouses were built in the late 19th century to serve the Isle of Wight estate, which is covered in more detail on the following dedicated project page.
The Billiard Room is a delightful small estate building in close proximity to the main house and greenhouses to which it relates. The main focus of the works here was to return it to a single large entertaining space, having previously been subdivided into a holiday let with a mezzanine floor. These works required numerous repairs to the walls and floors and the removal of a later lean-to extension. Unusually, it has a small basement below the main space, which was fully waterproofed, necessitating a new floor slab and continuously drained sump. This area was converted into storage, a pair of WCs and a plant room serving this building and the greenhouses. To aid its function, the main space also received a pair of opening floor doors for access to the basement store below and a pair of built-in joinery cupboards providing basic amenities. The latter was designed and installed by Artichoke. Externally, the sheet roof covering was removed, and an insulated lead covering was reinstated, along with decorative finials to replicate originals that had been lost.
The range of late Victorian greenhouses surrounding the Billiard Room comprises a large south-facing vinery, a long linear greenhouse, a standalone propagation greenhouse and a glazed link. This arrangement, while extensive, is still much reduced from its original form and had fallen into a precariously poor state, partially collapsed in places with extensive rot. Therefore, the decision was taken to substantially reconstruct the structures in Accoya wood, retaining as much of the original fabric as possible while making modifications to include a new lean-to linking section abutting the northwest wall of the house, which functions as a boot room and provides a direct connection to the kitchen. Importantly, as functioning greenhouses, each space also received new automated heating and ventilation systems linked back to the Billiard Room, which was designed and installed by Harrier Garden Developments.