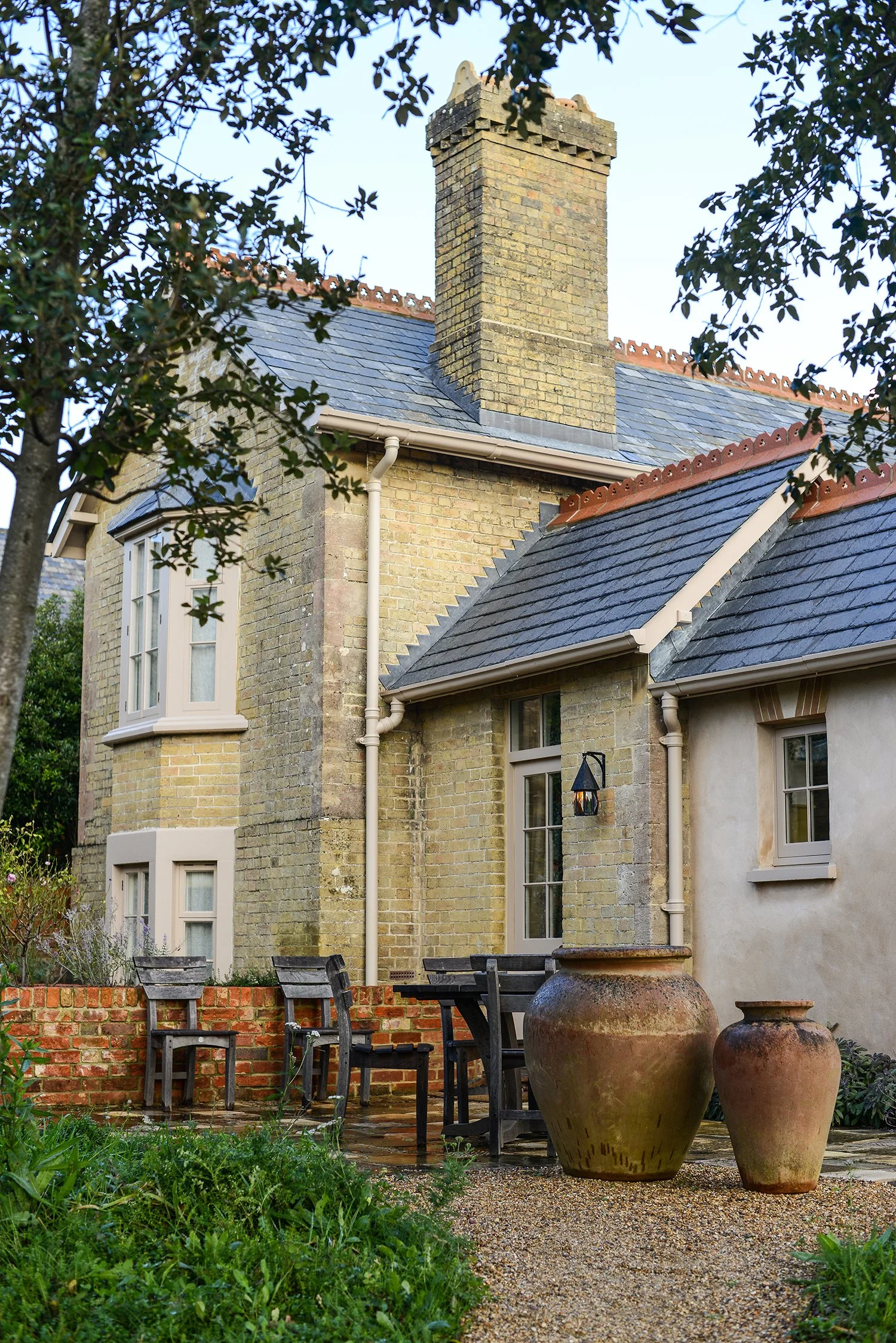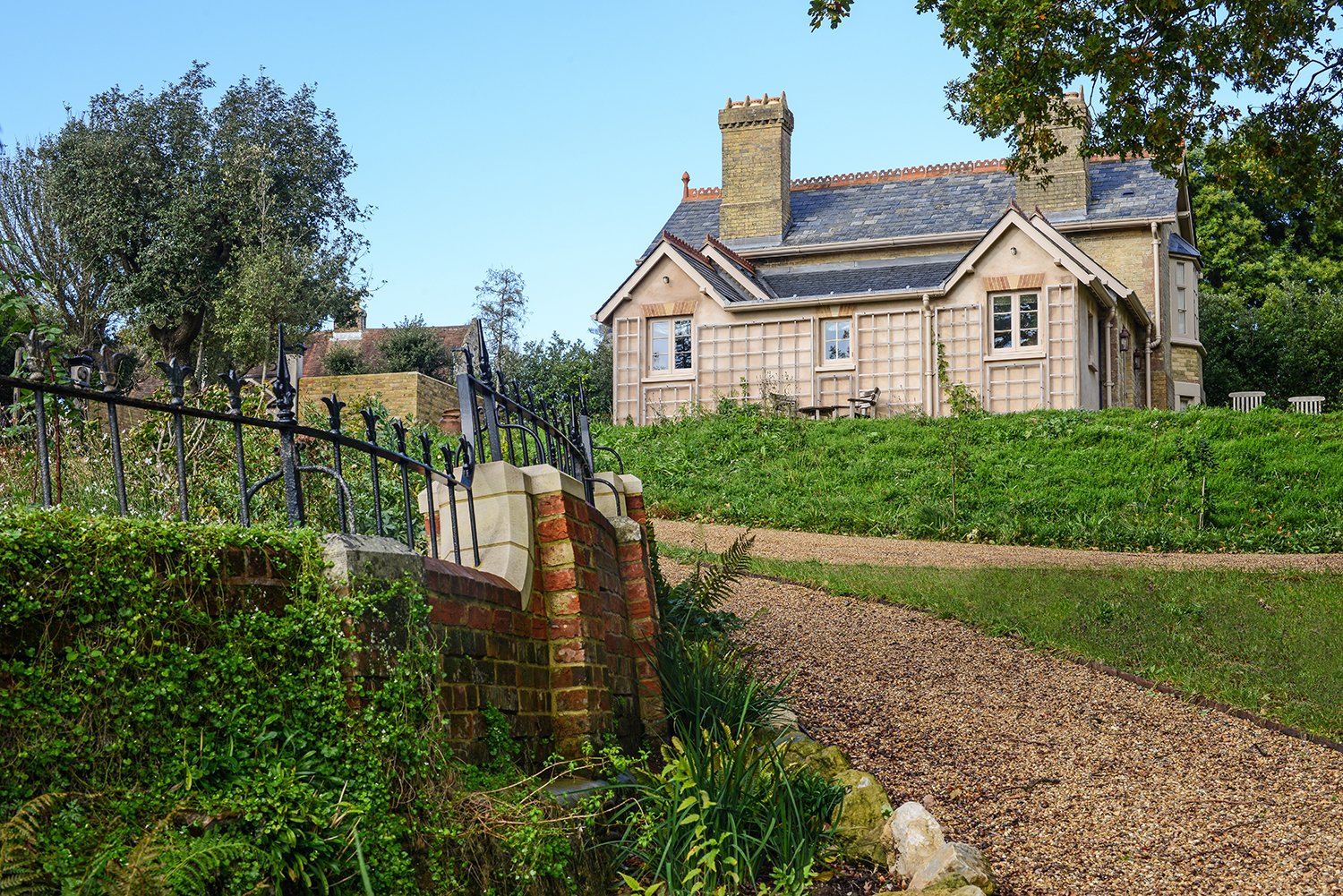








The Guest Lodge was built in the late 19th century to serve the Isle of Wight estate, which is covered in more detail on the following dedicated project page.
The Lodge fronts the road and is split level, built as it is into the hillside. To provide additional living accommodation, Radley House Partnership designed a complimentary single-storey rear extension, which houses a larger kitchen and living room. This extension is traditionally lime rendered to match the tone of the brickwork and fits within the existing gabled roof forms. As with the main house, the kitchen was designed and installed by specialist joinery firm Artichoke and the interior was decorated in a scheme devised by Max Rollitt. Despite its simple nature this building required substantial underpinning and damp proofing to make the lower ground floor rooms habitable. In addition to these works we oversaw repairs to the roof, masonry, joinery and plastered finishes, and the M&E systems were entirely replaced along with enhanced sound and thermal insulation, where possible.