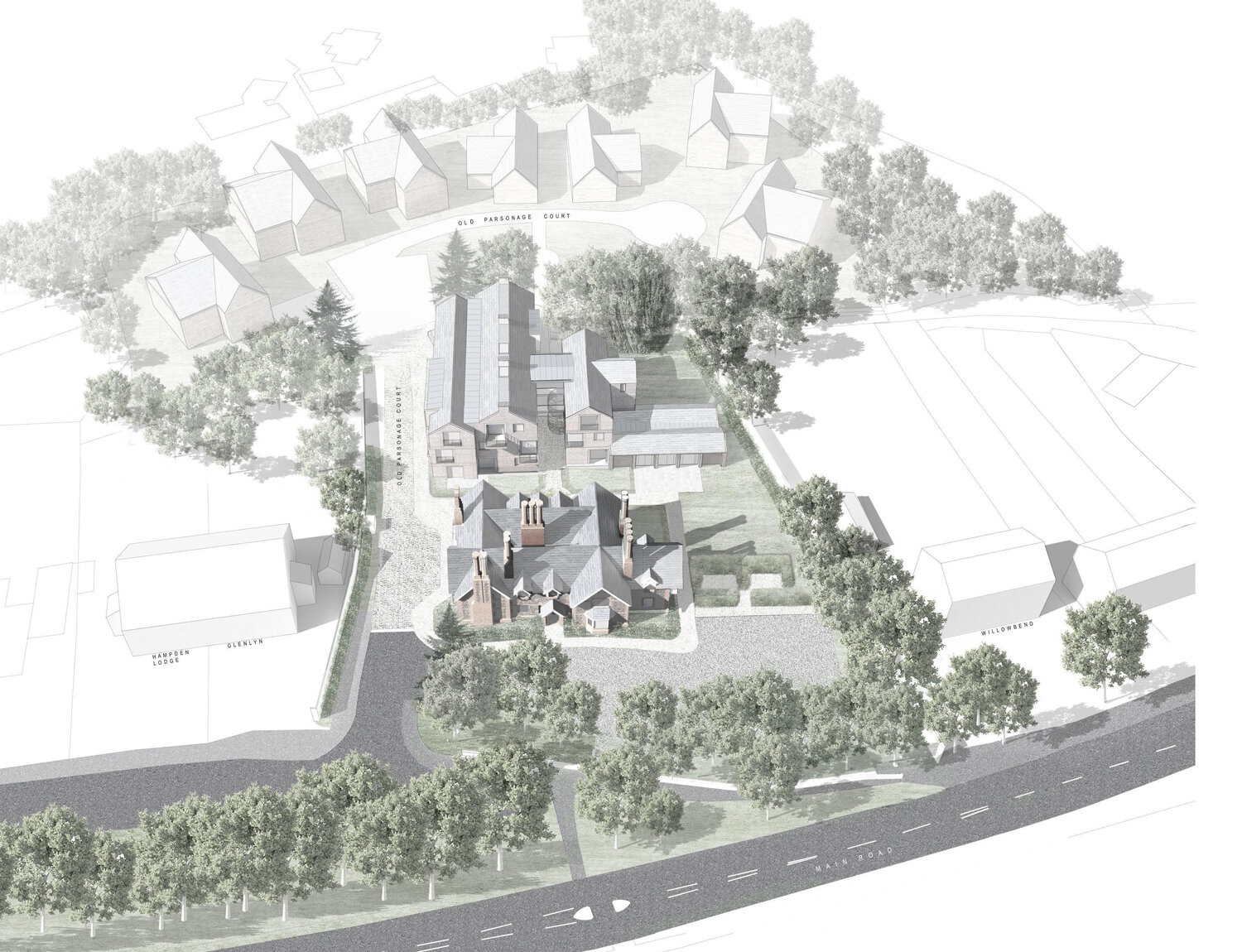




The grade II listed Old Parsonage was originally constructed in the 1830s as a residence for the curate of Hursely in the village Otterbourne, near Winchester. As such it was built in the distinctive Hursely Decorative Style and remains largely original. The building was sold by the church in the 1940s and changed hands several times during the next 40 years until it was brought by the Brendoncare Foundation and turned into a nursing home.
Having now outgrown these facilities, Brendoncare tasked the Radley House Partnership with the challenge of designing a replacement facility based around low dependency close care. The main aims are to improve the setting of the listed building while providing it with sustainable future use.
As a result, the existing 1980s accretions are to be removed and a new, separate building constructed in their place providing sixteen 2-bed close care apartments with associated ancillary communal facilities.
The new building will contain the majority of the accommodation and have been designed in a contemporary architectural style to compliment the listed building. As such, they represent a modern take on traditional brick detailing. The structures themselves are contained within a mixture of pitched and flat roof forms to shrink-wrap its mass and maintain views of the existing building. The existing building will be refurbished and sensitively re-configured to contain four of the apartments and the staff facilities.