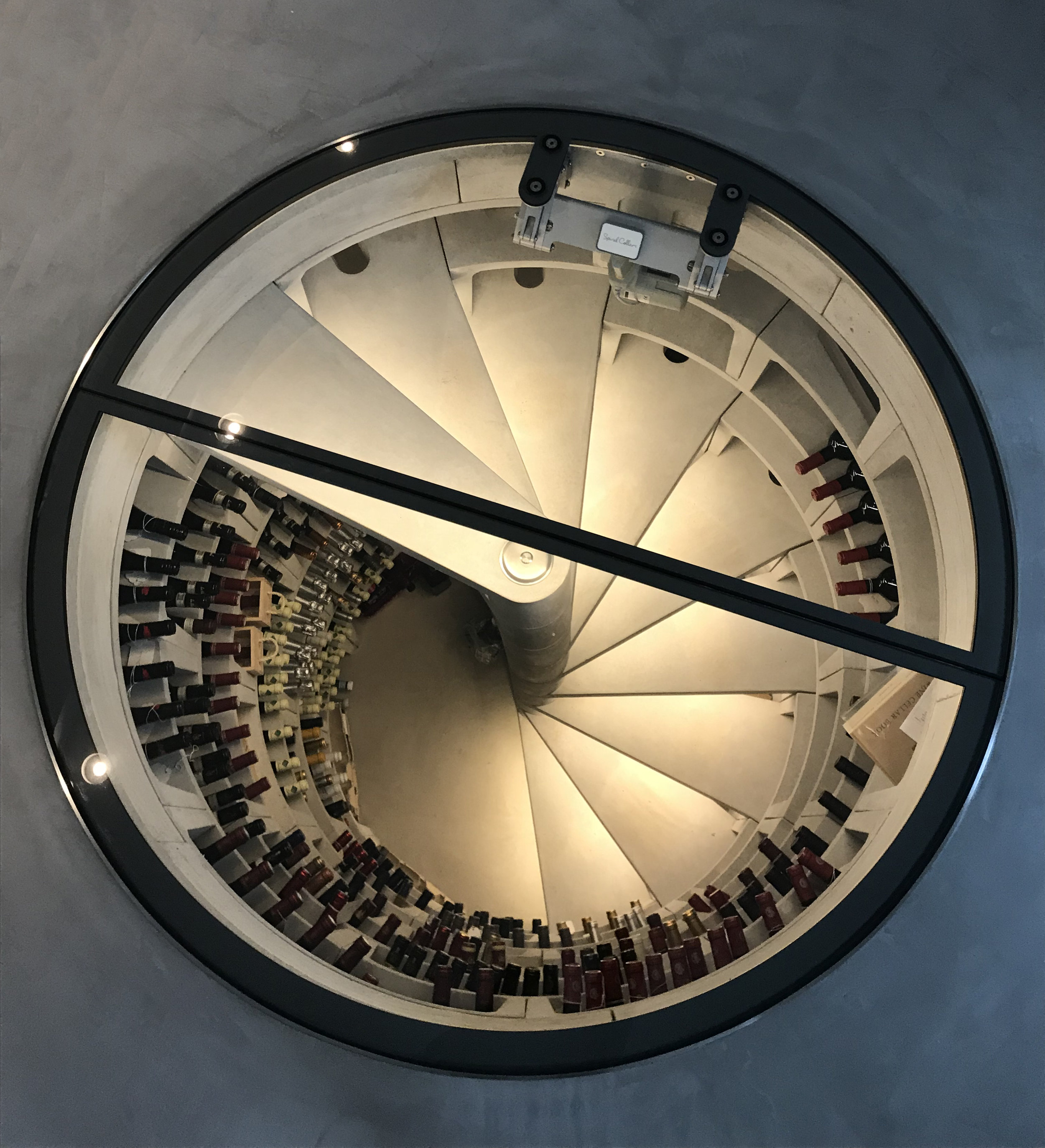Concept designs are currently being developed for a new contemporary extension to house a space for academic enrichment. The space is intended to be flexible in use and will be located in the heart of an elite private school within Hampshire.
New School Extension, Hampshire
Concept designs are currently being developed for a new contemporary extension to an elite private school within Hampshire. The new extension is to be designed to accommodate a new and enlarged kitchen/dining and breakout space for the school’s boarders.
Hamilton House, Winchester
Following completion of the landscaping, professional photos have now been taken of Hamilton House by Greg Moss Photography. The images below show the contemporary rear wing with oversized sliding glass doors and the rear elevation combining modern and traditional architectural styles.
New School Extension, Hampshire
Façade Re-modelling Exercise, Hampshire
We have spent the last few weeks looking at different ways to re-model the façade of a large factory building. Having analysed the client’s requirements and site constraints we have developed a system that may have potential. This is based on a system of triangular panels which vary in pitch creating a textured surface. Still very early days, but we hope to develop this concept design into a working proposal.
Apostle House, Winchester, Hampshire
Apostle House, Winchester, Hampshire
The landscaping to the rear of Apostle House is now maturing and taking shape. The proposals complement and bring new life to the historic stone and flint wall, which forms the southern boundary of the property. The scheme has been designed to tie the external spaces together with a new contemporary extension. The fully glazed extension also has a ‘modern’ feature wall, which act as a continuation of the existing historic boundary wall, bringing the outside, inside. (Landscaping by Southerngreen Ltd - www.southerngreen.co.uk).
Housing Development, Winchester, Hampshire
Housing Development, Winchester, Hampshire
Early concept pencil sketch for the development of a large detached house on the outskirts of Winchester in the South Downs National Park. The barn conversion style reflects the sites past agricultural setting.
Private House, Southampton, Hampshire
Private House, Southampton, Hampshire
Quick pencil sketch for the design of a sunken terrace outside a grade II listed town house in Southampton. Part of a larger package of works that will involve the comprehensive repair and refurbishment of the property.
Downs Road, Winchester, Hampshire
Downs Road, Winchester, Hampshire
We are pleased to announce that planning permission has been granted for this one-off contemporary house near Winchester. Radley House designed the building following close consultation with the local planning authority. Given its tight infill location care was taken to keep the ridges and overall massing to an appropriate level.
Leaflands, Winchester, Hampshire
Leaflands, Winchester, Hampshire
This development of 4 No. 4-bed semi-detached houses designed by Radley House for local, Winchester based developer Shorewood Homes (www.shorewoodhomes.co.uk) has recently been completed and is now on the open market.
The architectural style of the buildings is modest but well manored to suit the local vernacular with a contemporary open plan living space to the rear.
Hospice House, Winchester, Hampshire
Hospice House, Winchester, Hampshire
We are pleased to announce that the works at Hospice House have now been completed. The project involved the modernisation and extension of a dated dwelling near Winchester city centre and included the design and installation of a contemporary staircase, kitchen and spiral wine cellar (by Spiral Cellars - www.spiralcellars.co.uk), pictured.
Apostle House, Winchester, Hampshire
Apostle House, Winchester, Hampshire
We are pleased to announce that the works at Apostle House have now been completed. The project involved the comprehensive refurbishment of a Grade II listed building in Winchester town centre, once used as an office, into a contemporary family home. In addition, Radley House designed a contemporary glass extension to the rear, which integrates into a newly landscaped, private walled garden.
Contemporary Residential Development, Bournemouth Road, Chandlers Ford, Hampshire
Contemporary Residential Development, Bournemouth Road, Chandlers Ford, Hampshire
The practice is proud to confirm that designs for a new contemporary apartment block within Chandlers Ford, has now been submitted to Eastleigh Borough Council.
The architecture of the scheme comprises of a simple and soft pallet of materials, which has been chosen to complement a robust landscaping scheme.
Each apartment will have access to an external space, partially enclosed behind full height timber louvres to maximise privacy and prevent overlooking this design has also been informed by the need to address a corner site, located adjacent a busy junction between Chandlers Ford and Eastleigh.
Private House, Hampshire
Private House, Hampshire
Early sketch proposals for the design of a new glazed atrium roof over the existing courtyard of a large private residence in Hampshire. The design will include new balcony and stair access to improve circulation within the building.
Muslim Burial Ground, Woking
Muslim Burial Ground, Woking
Congratulations to landscape architects Terra Firma Consultancy Ltd who have won the Urban Green Space category at the Local Government News Street Design Awards 2019 for their peace garden design at the Muslim Burial Ground. For further information see links below.
http://www.terrafirmaconsultancy.com/landscape-architect-blog/lgn-awards-2019/
https://www.landscapeinstitute.org/news/terra-firma-street-design-awards-win/
The Coach House, Old Station Approach, Winchester
The Coach House, Old Station Approach, Winchester
We are delighted to announce that planning permission for this contemporary infill house in the centre of Winchester has been granted planning permission. Radley house designed this building to fit above 4 existing car parking spaces, one of which is used to access the first floor accommodation.















