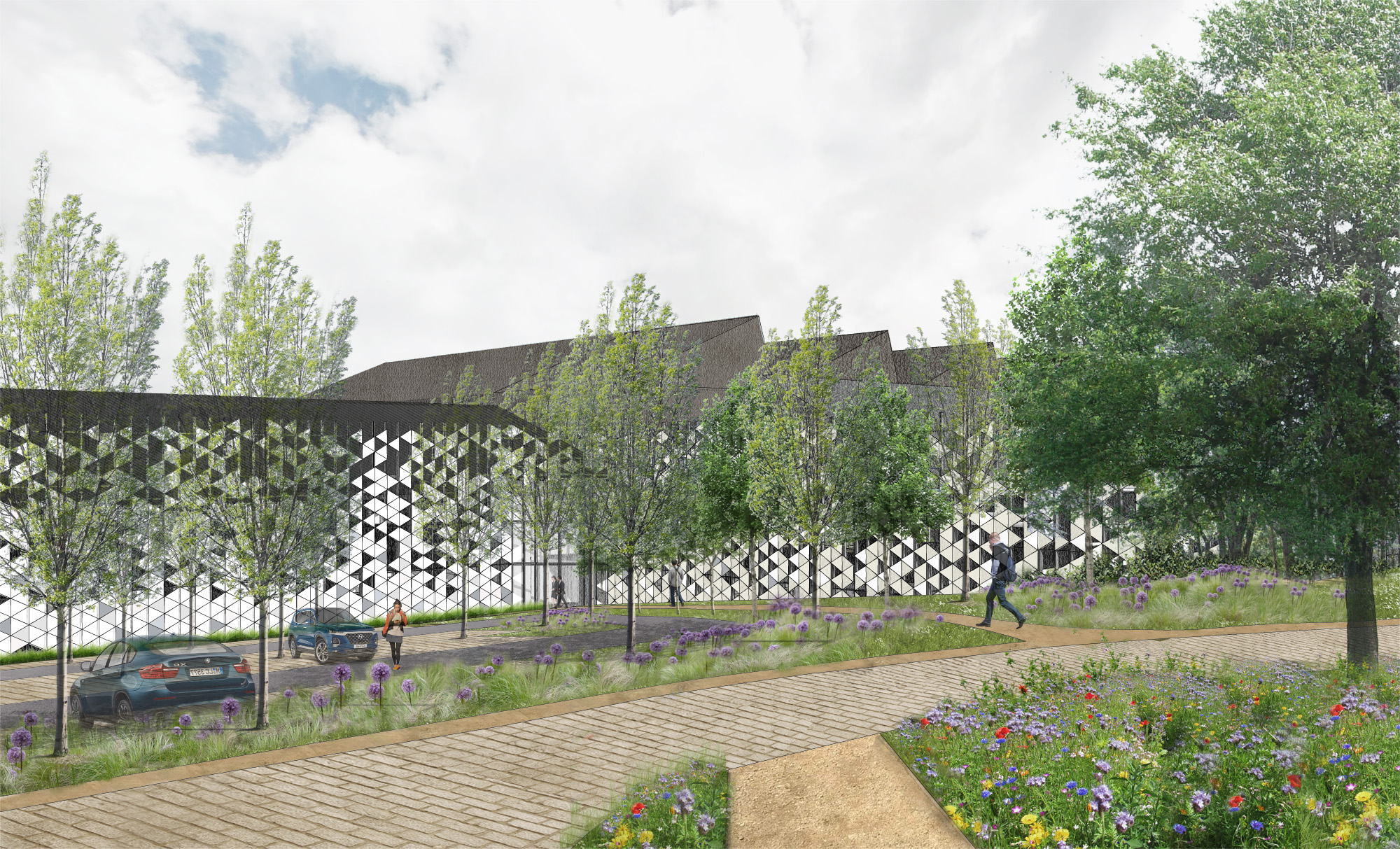We are proud to announce that Radley House Partnership are now a sponsor of Winchester City Football Club, who are currently lying in third place of the BetVictor Southern Division One South following a strong start to the season.
20 Staple Gardens, Winchester
Finishing touches! - Our new signage went up at the end of last week to complete the office refurbishment.
20 Staple Gardens, Winchester
All in! Up and running in our new office for the start of January.
20 Staple Gardens, Winchester
A happy weekend before Christmas assembling our new office furniture following completion of the building work.
Happy New Year!
Happy New Year from all at Radley House Partnership
Southgate Gardens, Shawford, Winchester
The practice is proud to announce the imminent completion of five luxury homes within Shawford, Winchester.
Each traditionally conceived dwelling has been designed to accommodate modern living. Each home is located on a generous plot with large private gardens and is surrounded by a beautiful landscaping scheme.
Academic Enrichment Space, Hampshire
Proposals for a new contemporary extension to house a space for academic enrichment has now been submitted to the local authority for planning approval. The space is intended to be flexible in use and will be located in the heart of an elite private school within Hampshire.
Contemporary Residential Development
Contemporary Residential Development, Bournemouth Road, Chandlers Ford, Hampshire New designs for a new landmark contemporary apartment block, have now been submitted to Eastleigh Borough Council. The architecture of the scheme comprise of a simple and soft pallet of materials, which has been chosen to complement a robust landscaping scheme. This design has also been informed by the need to address a corner site, located adjacent a busy junction between Chandlers Ford and Eastleigh.
Grade II Listed House Refurbishment, Hampshire
Our new set of bespoke buff clay chimney pots are now ready for installation. These were made by West Meon Pottery and were replicated using historic photographs dating from the late 19th Century.
Beauchamp Tower Paving, HM Tower of London
Completed paving conservation project at the Beauchamp Tower entrance (Tower of London). This included: the replacement of an existing tarmac area with new York stone paving; bespoke replacement cast iron drainage channels and gratings and new coir threshold mat with brass frame.
Façade Re-modelling Exercise, Hampshire
Following development of our façade cladding system previewed a few month earlier, we have refined the design and produced a visual that ties in with the landscaping proposals. The system of white triangular panels is fixed to a bespoke carrier system that wraps around the façade of this factory building. The original walls and roof are to be painted and re-clad in a darker colour to accentuate the contrast.
Grade II Listed House Refurbishment, Hampshire
Morris & Co Pomegranate wallpaper and bespoke painted joinery - Still much work to do but the Interiors of this major grade II listed house refurbishment are finally beginning to take shape.
Private House, Hampshire
This sketch is a development of our initial proposals for a glazed atrium canopy to enclose an existing external courtyard. We have begun to develop a system of cast iron sections to resemble a traditional Victorian glasshouse.
Potting Shed
We have started to explore sketch designs for the interior fit-out of a gardener’s potting shed. The design will be traditional. As part of the brief no plastic can be used in its construction.















